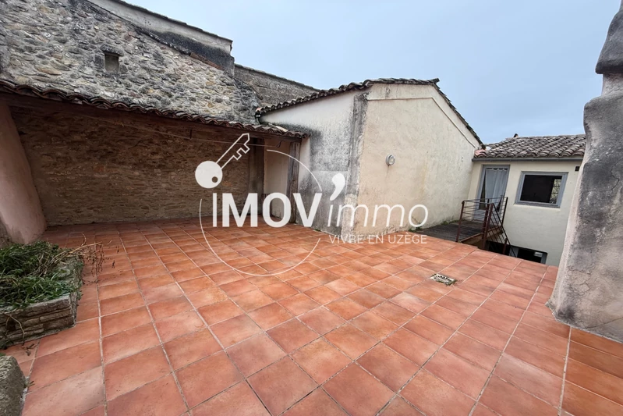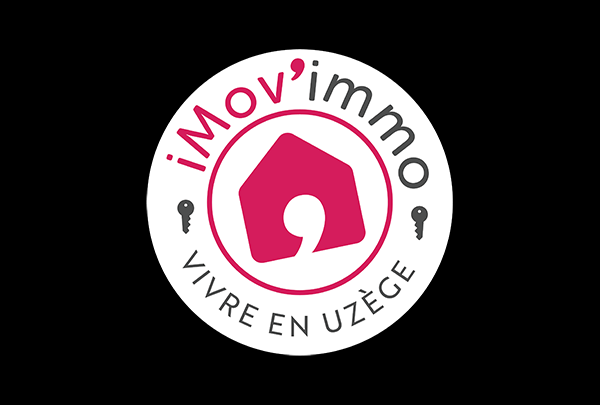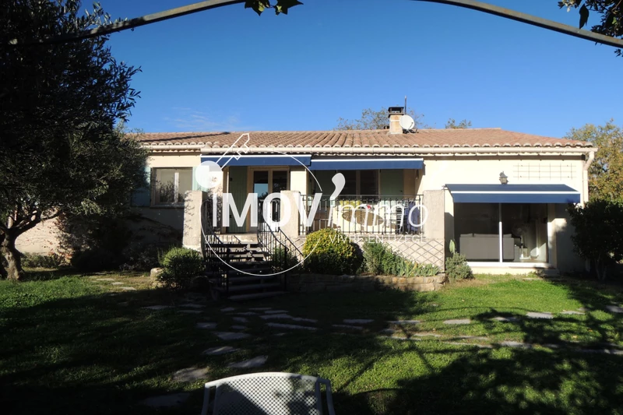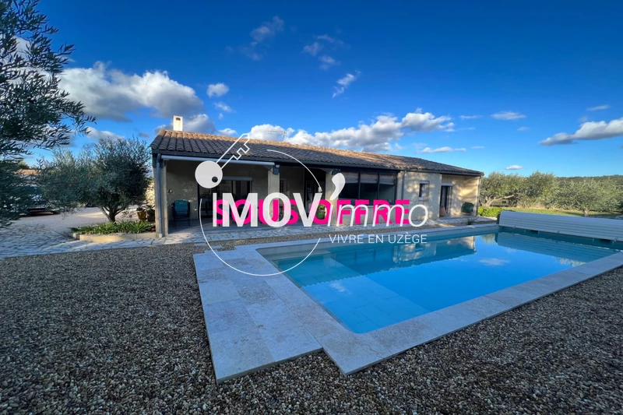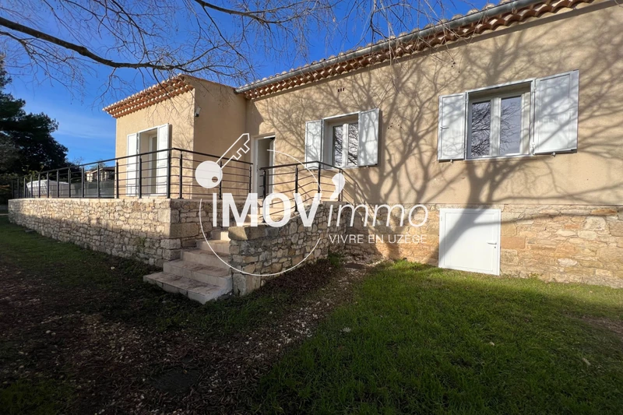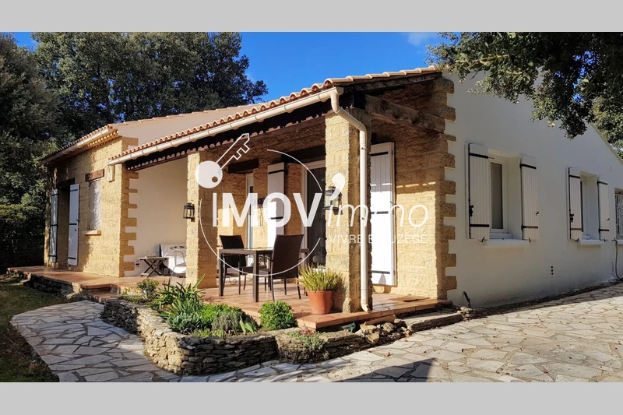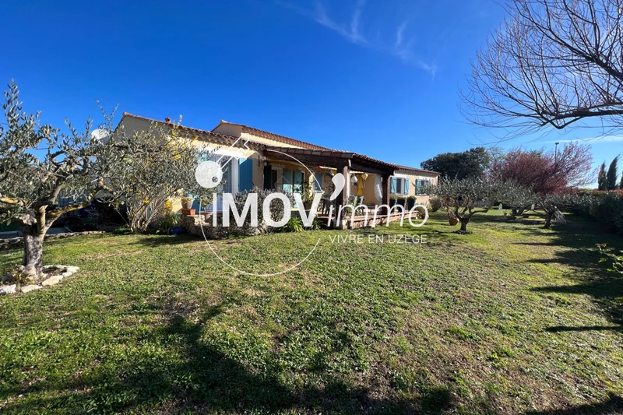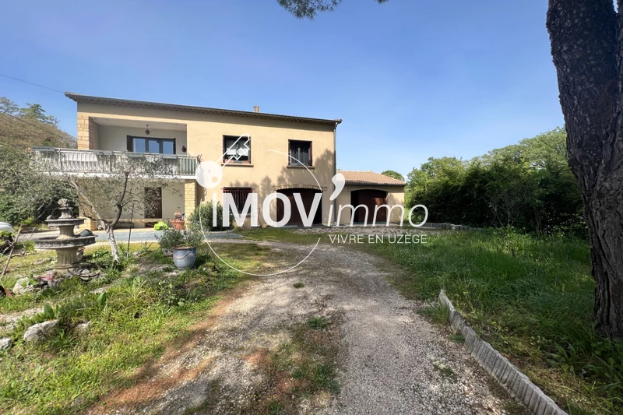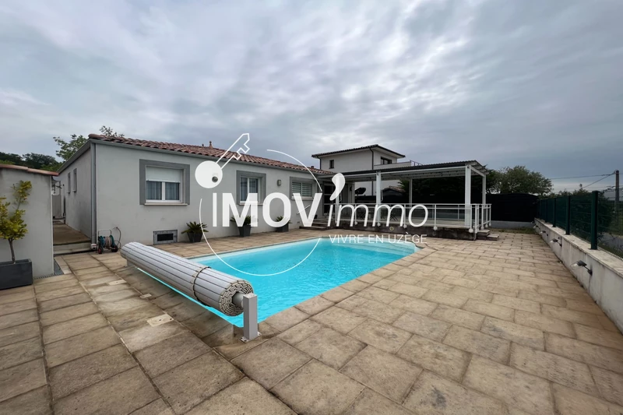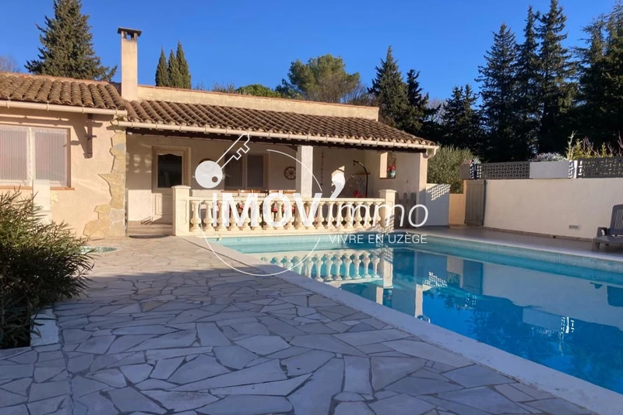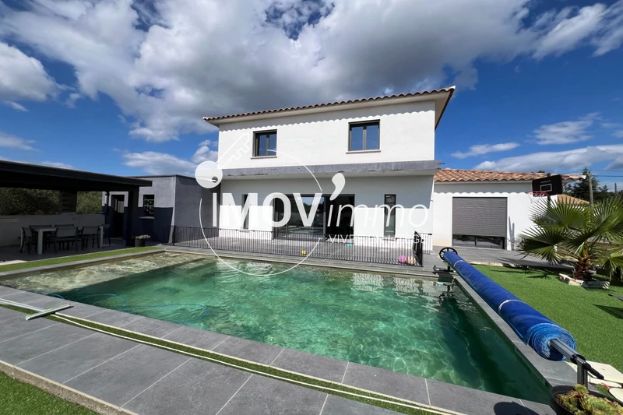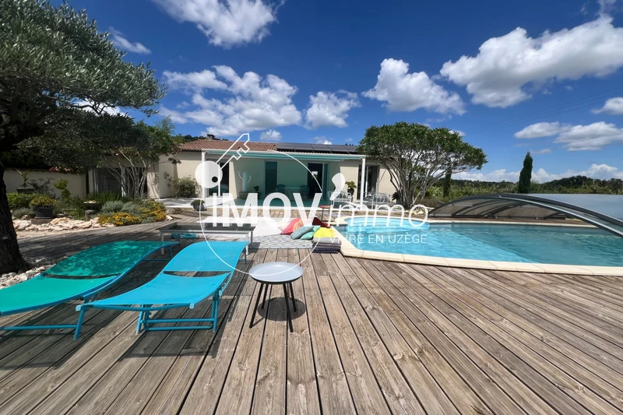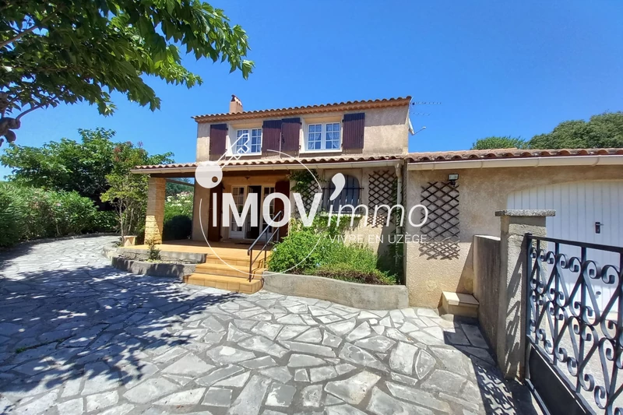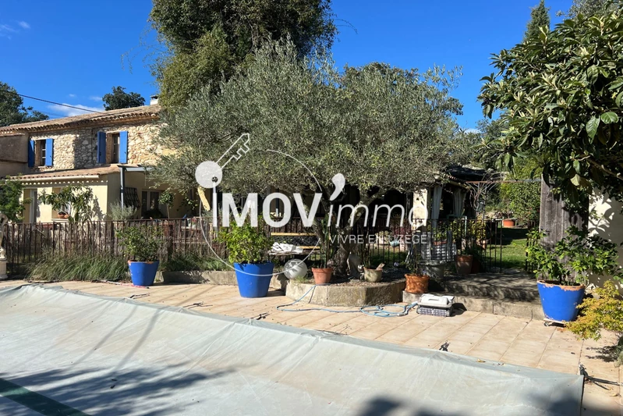 Uzès Est house 118 m2
Uzès Est house 118 m2
Uzès Est house 118 m2
South-East – Pp 2015 extended in 2018 and renovated less than 2 years ago – DPE AA
House of 118 m² on 780 m²: entrance, living room (wood stove duct) facing south onto a 42 m² pergola terrace, new open-plan kitchen, pantry/laundry room. 3 bedrooms including 1 suite with shower room, office/dressing room equipped, shower room + toilets and separate WC. Ducted air conditioning, solar panels (€60/month), wheelchair accessible. Electrified 20 m² chalet, possible garage. UV bio pool 4×3, carport, automatic watering system, sewer connection, centralization. Quiet environment, school within walking distance. No work needed.
Features
- Surface of the living : 42 m²
- Surface of the land : 780 m²
- Year of construction : 2015 et 2018
- Exposition : South
- View : City
- Hot water : Electric
- Inner condition : Excellent
- External condition : Good
- Couverture : Tiling
- 3 bedroom
- 1 terrace
- 2 showers
- 2 WC
- 1 parking
Features
- Piscine 4*3 bio uv
- Centralisation
- Au moins 2 salle d'eaux
- Moustiquaires
- Bedroom on ground floor
- double glazing
- Arrosage auto
- cellar
- Automatic gate
- conduit cheminée / poele
Legal information
- 449 000 € fees included
4,42% VAT of fees paid by the buyer (430 000 € without fees), no current procedure, information on the risks to which this property is exposed is available on georisques.gouv.fr, click here to consulted our price list
Practical information
Energy class
A
-
Climate class
A
Learn more


