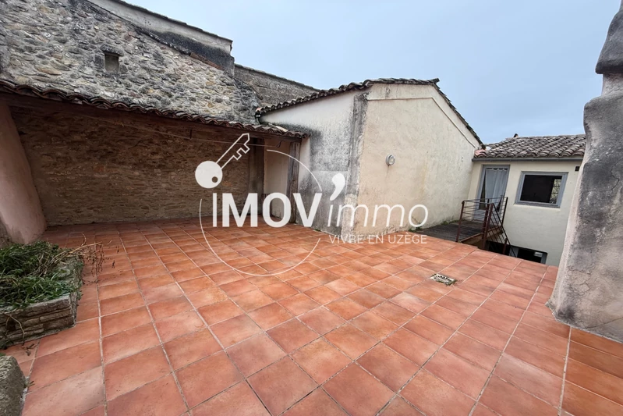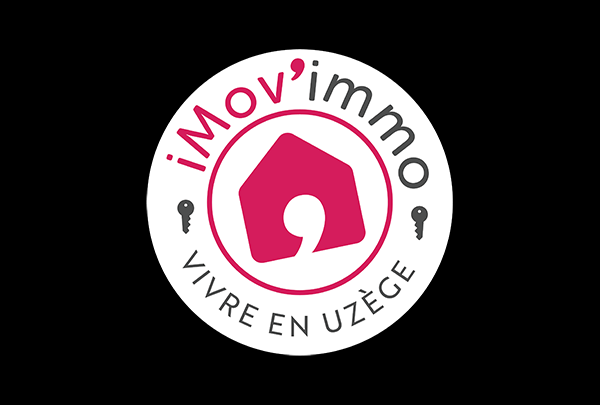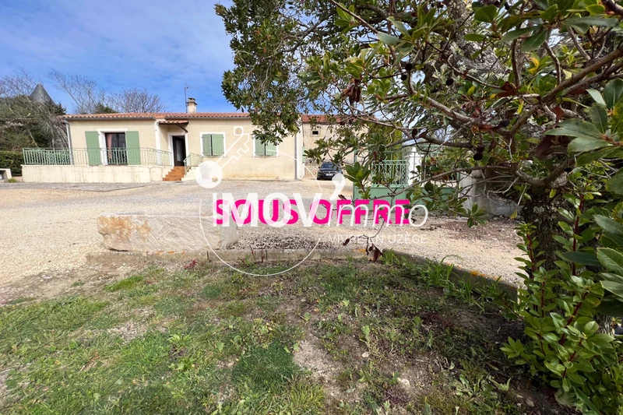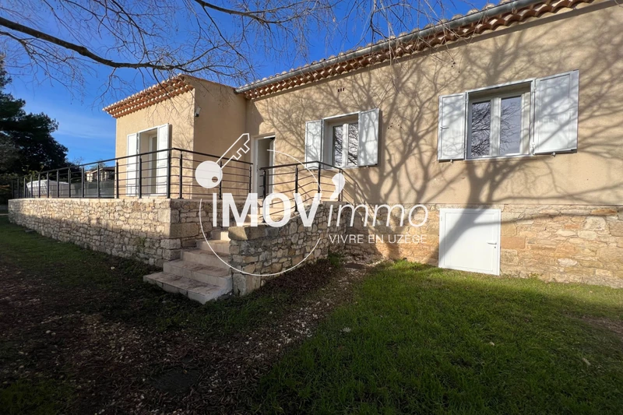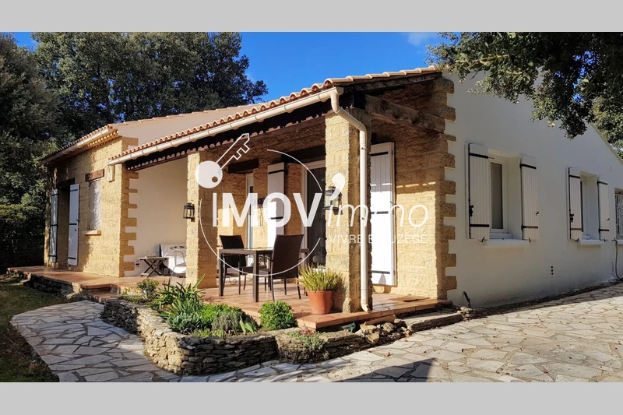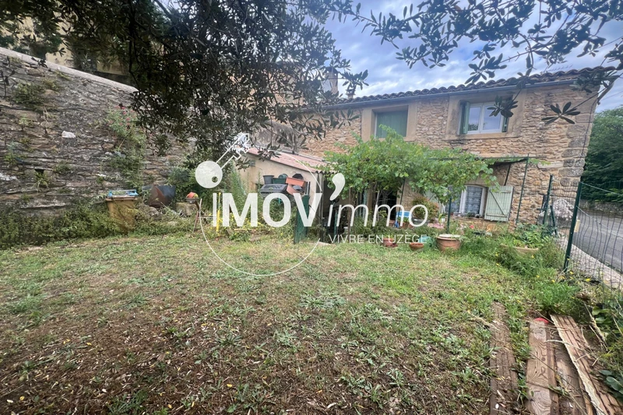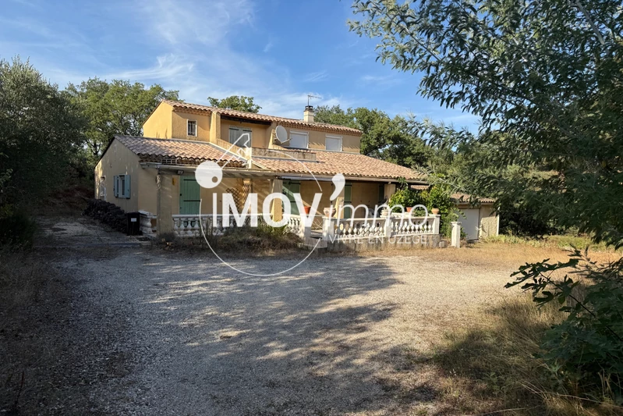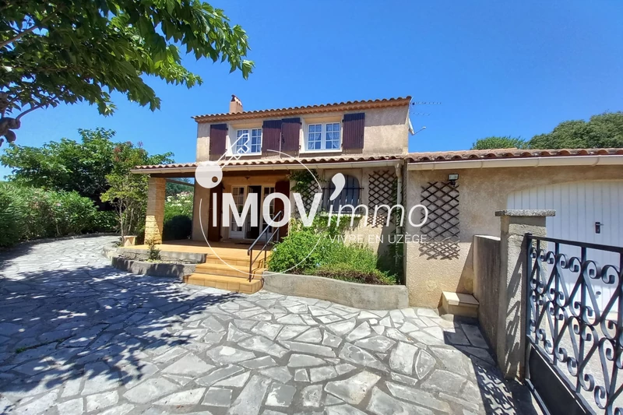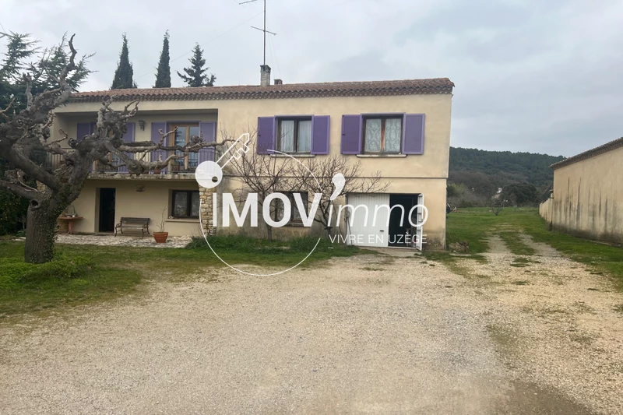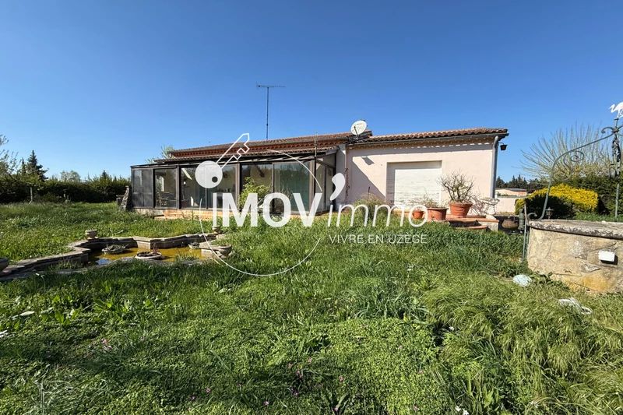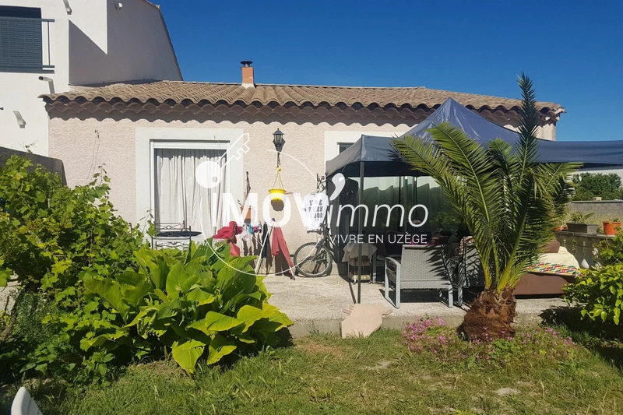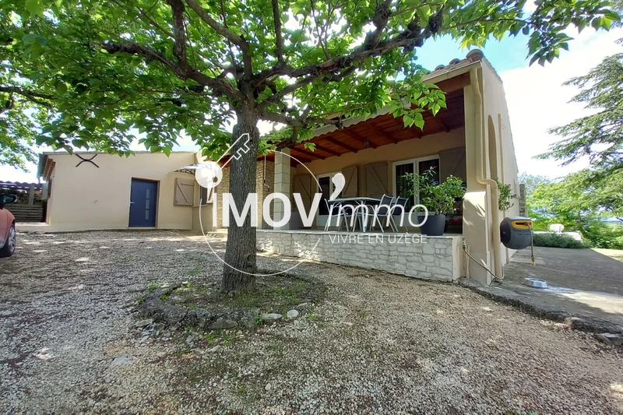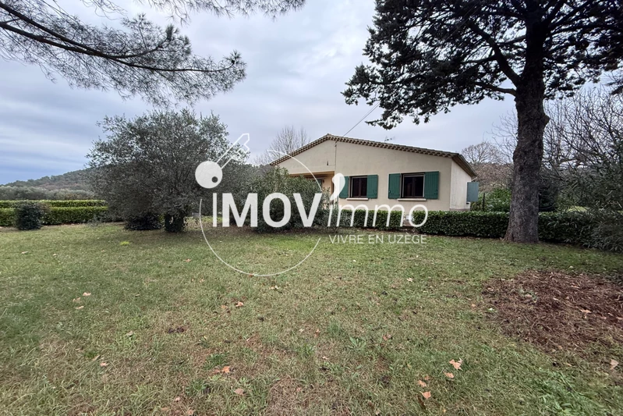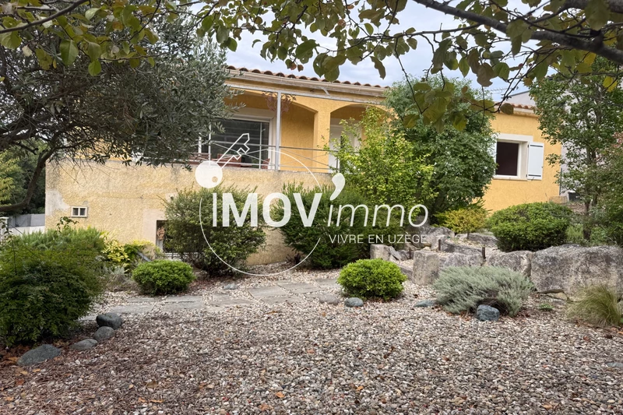 uzès house 125 m2
uzès house 125 m2
uzès house 125 m2
EXCLUSIVE - UZES IN THE HEART OF THE TOWN CENTER - A 1960s house (roof, window frames, electrical system, and heating all renovated) detached offering an entrance, living room with access to a south-facing terrace, dining room, independent kitchen, 3 bedrooms, shower room, and WC - Upstairs: Two sleeping areas arranged in the attic plus a possible small dressing room - Garage, storage room, cellar, and utility room -
Lovely garden suitable for a pool and full of trees! Photovoltaic panels, water softener!
Features
- Surface of the living : 29 m²
- Surface of the land : 889 m²
- Year of construction : 1960
- Exposition : South
- View : City
- Hot water : Electric
- Inner condition : A refresh
- External condition : A refresh
- Couverture : Tiling
- 4 bedroom
- 1 terrace
- 1 shower
- 2 WC
Features
- Au moins 2 salle d'eaux
- Bedroom on ground floor
- double glazing
- Panneaux solaires...
- Cellier+ débarras
Legal information
- 299 000 € fees included
4,91% VAT of fees paid by the buyer (285 000 € without fees), no current procedure, information on the risks to which this property is exposed is available on georisques.gouv.fr, click here to consulted our price list
Practical information
Energy class
C
-
Climate class
A
Learn more


