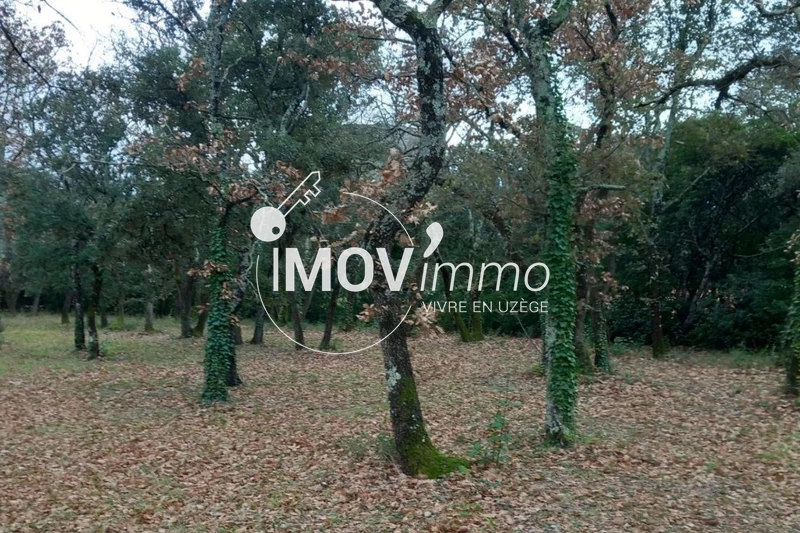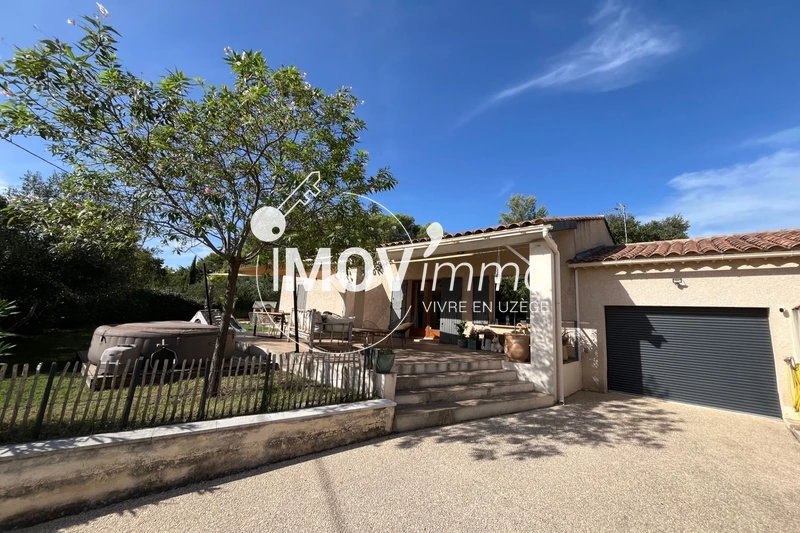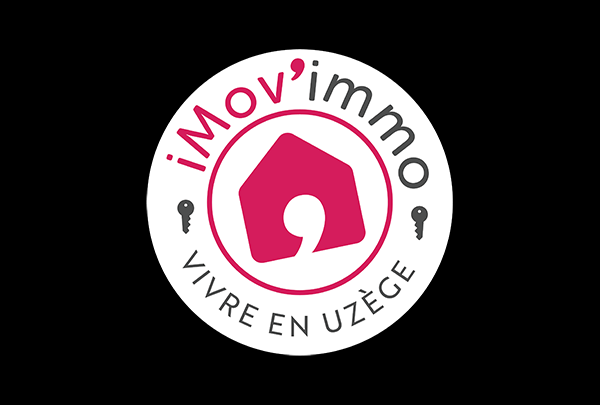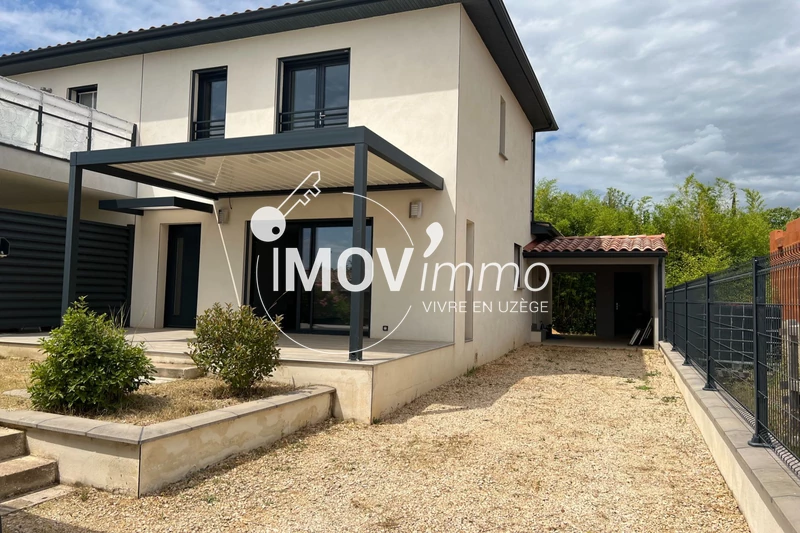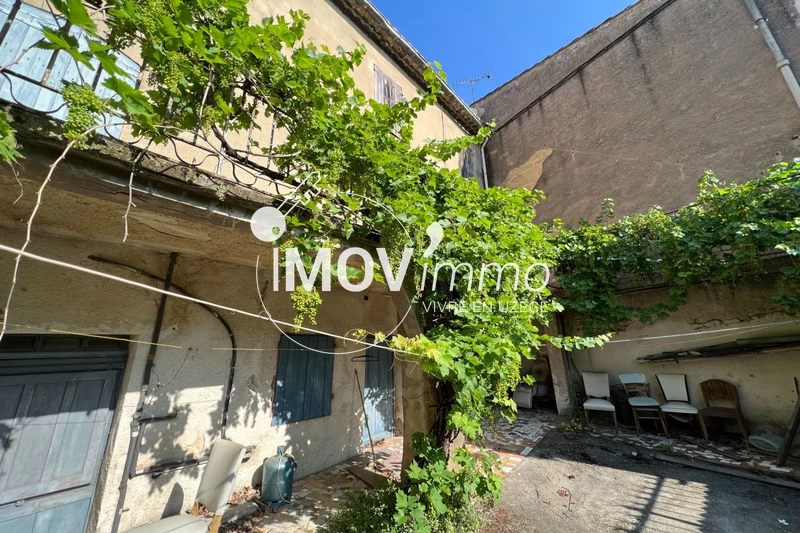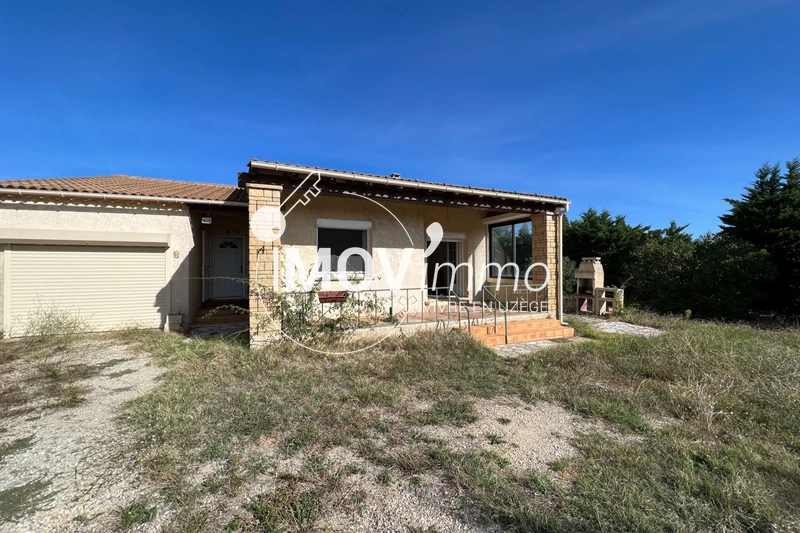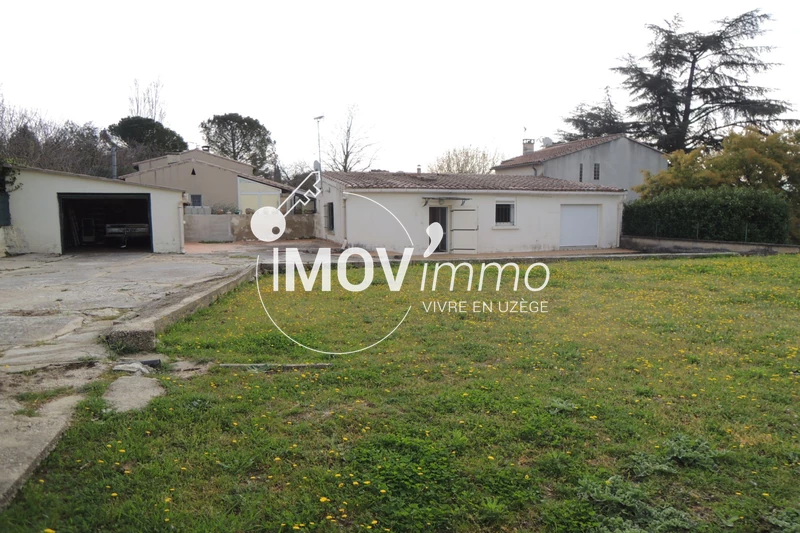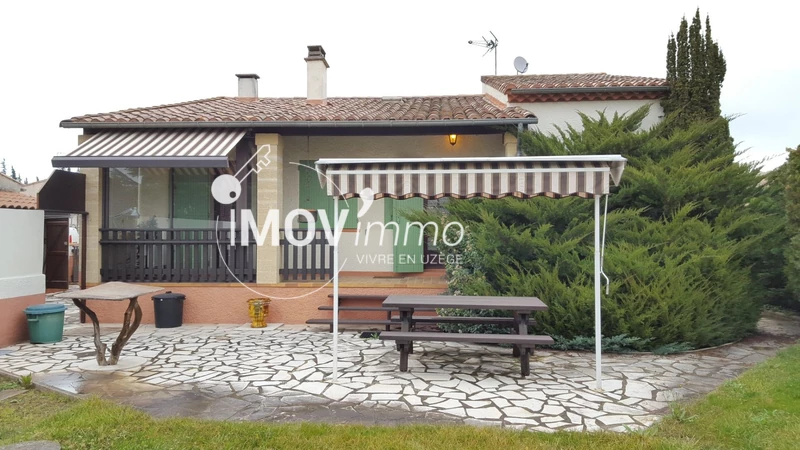 Saint-Quentin-la-Poterie Uzès Nord house 122,56 m2
Saint-Quentin-la-Poterie Uzès Nord house 122,56 m2
Saint-Quentin-la-Poterie Uzès Nord house 122,56 m2
St Quentin la Poterie – 1970s villa of about 120m². Entrance, bedroom or summer space opening onto a covered terrace (approx. 21m²) with access to a double garage of 42m² including a laundry room.
Upstairs: independent kitchen with access to the west terrace, living room open to a south-facing veranda, 3 bedrooms including 2 with built-in wardrobes, bathroom and separate WC. Enclosed and wooded plot of approximately 1200m², suitable for a pool and building, connected to the mains sewer, with a well.
Features
- Surface of the living : 21 m²
- Surface of the land : 1286 m²
- Year of construction : 1968
- Exposition : South
- View : Countryside
- Hot water : Gas
- Inner condition : A refresh
- External condition : A refresh
- Couverture : Tiling
- 4 bedroom
- 2 terraces
- 1 bathroom
- 1 WC
- 2 garage
- 1 parking
- 1 cellar
Features
- Bedroom on ground floor
- drilling
- Laundry room
- Automatic gate
Legal information
- 264 000 € fees included
5,60% VAT of fees paid by the buyer (250 000 € without fees), no current procedure, information on the risks to which this property is exposed is available on georisques.gouv.fr, click here to consulted our price list
Practical information
Energy class
E
-
Climate class
E
Learn more


